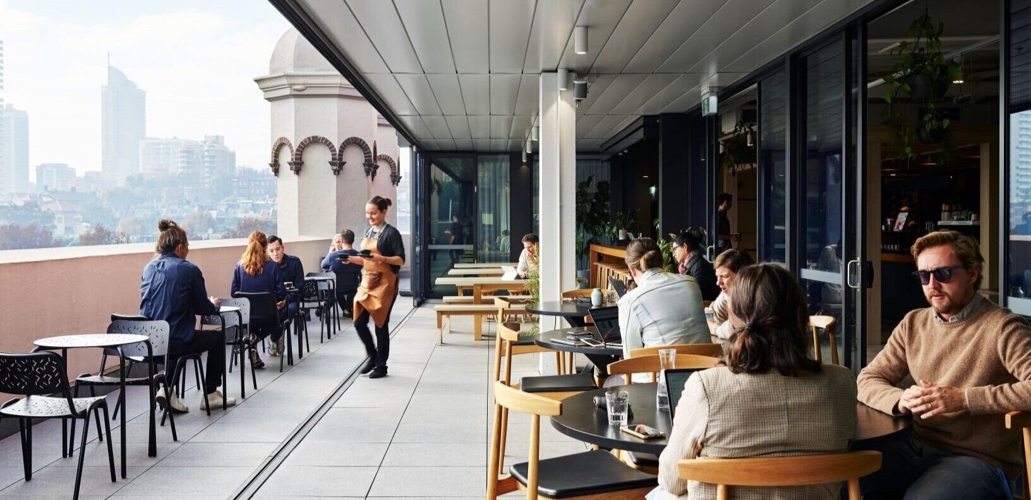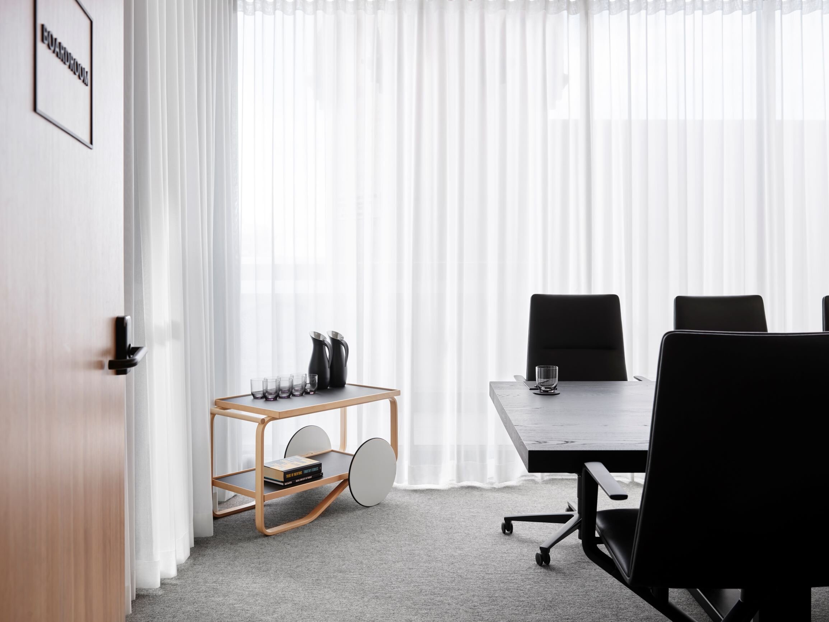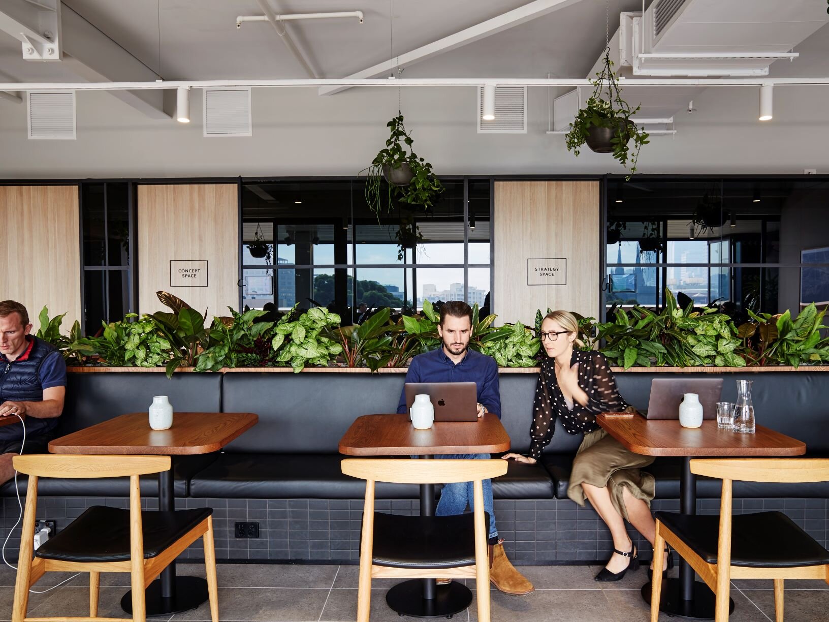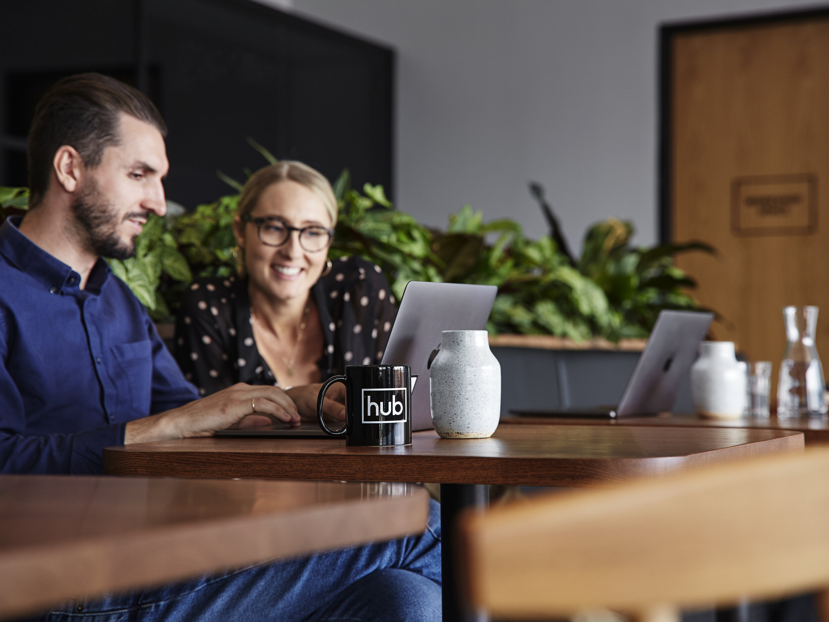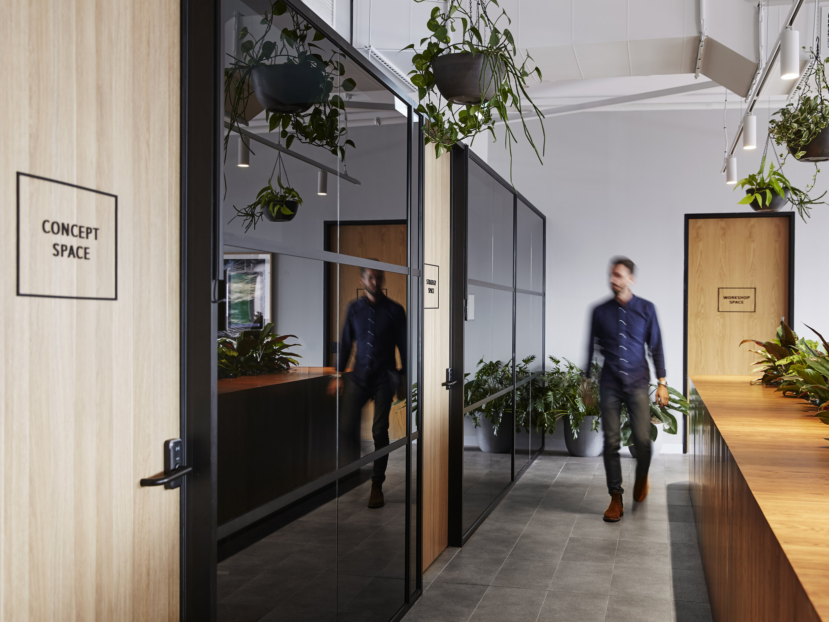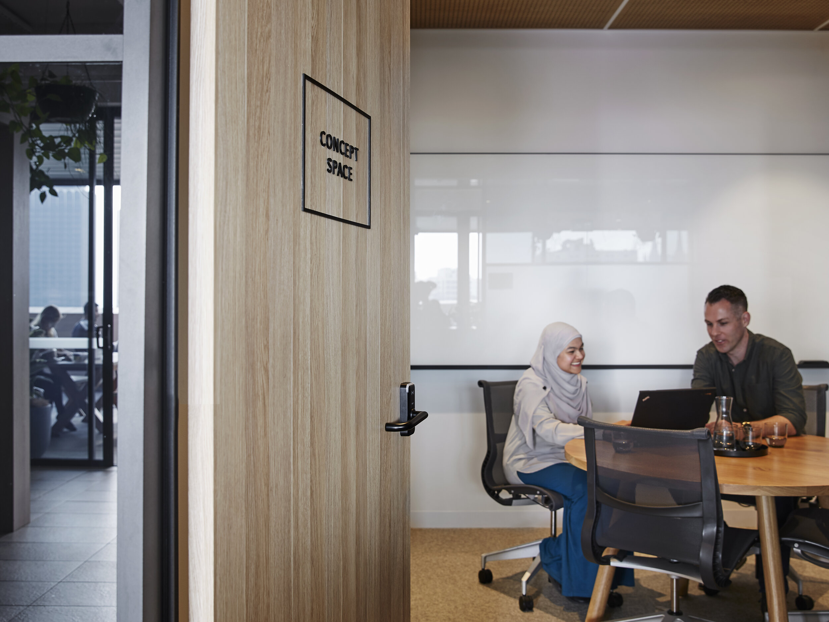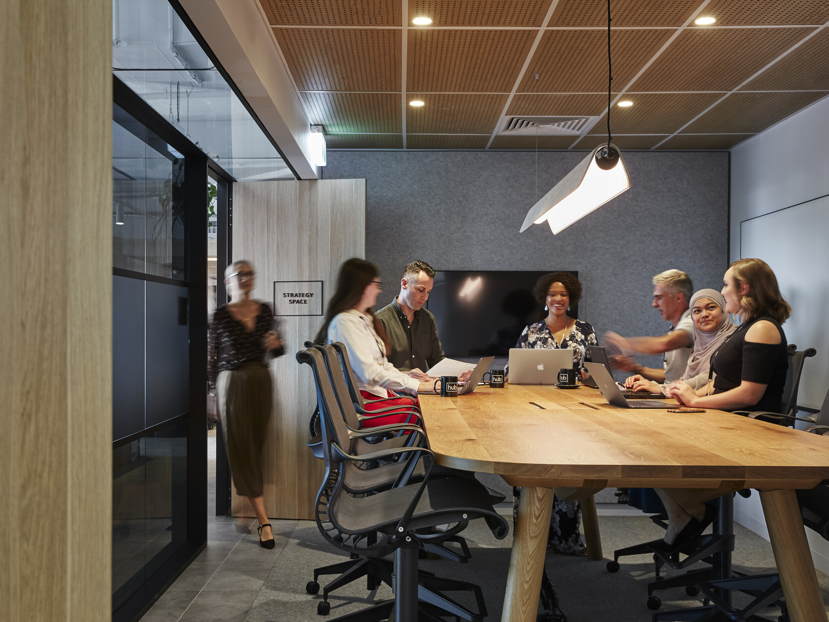Hub Australia / Hyde Park
Project: Hub Australia Hyde Park Capex
Location: Sydney
Type: Co-Working
Size: 4,800m2
Builder: Building Guild
Project Manager: Hub Australia
/ fringe benefits /
Located within a heritage building on the fringe of Sydney’s CBD, this co-working space is ideally placed for businesses to grow. Once a department store, this five-floor fitout features many specialty areas ensuring this co-working space can cater to a wide range of requirements. These spaces include a variety of workspaces, a relaxation room, gymnasium, serviced & non-serviced meeting rooms, member kitchen and an inviting commercial café, flooded with natural light that overlooks the rooftops of Darlinghurst and Sydney Harbour.
Alkimi studio were engaged for a range of CAPEX works including design uplifts to entry spaces, meeting rooms, café & member kitchen spaces, mail rooms, end of trip facilities and tenancy suite adaptations.
Alkimi also assisted in the creation and documentation of Hub Australia’s national design standards.

