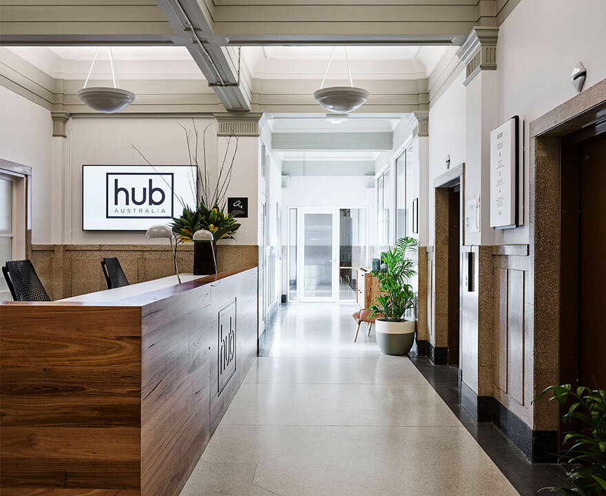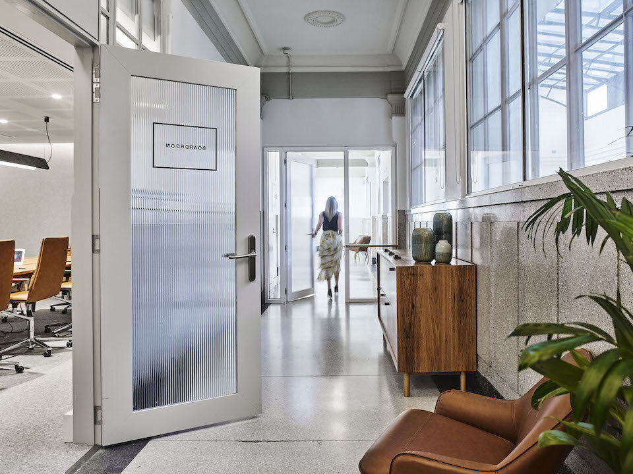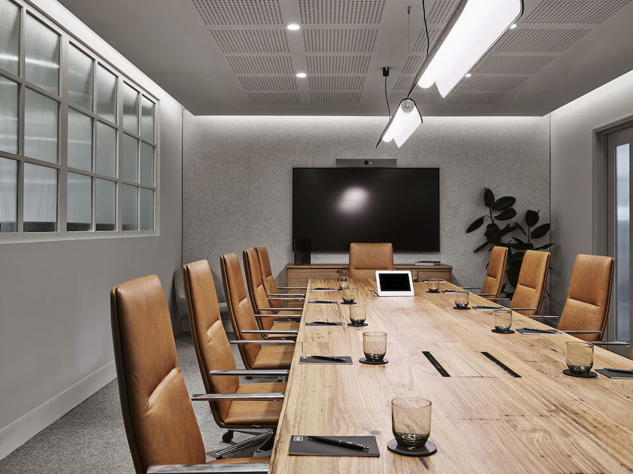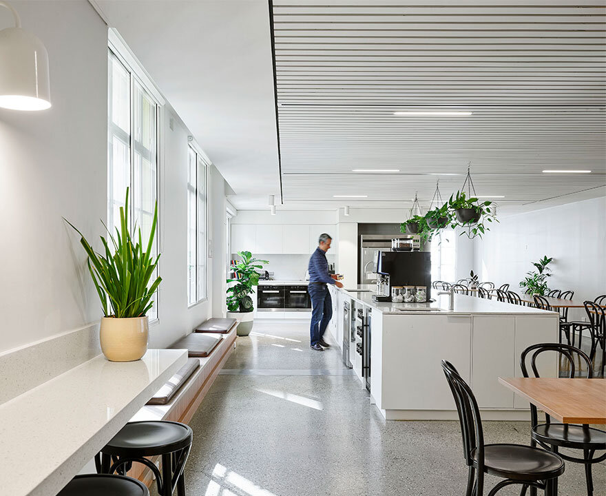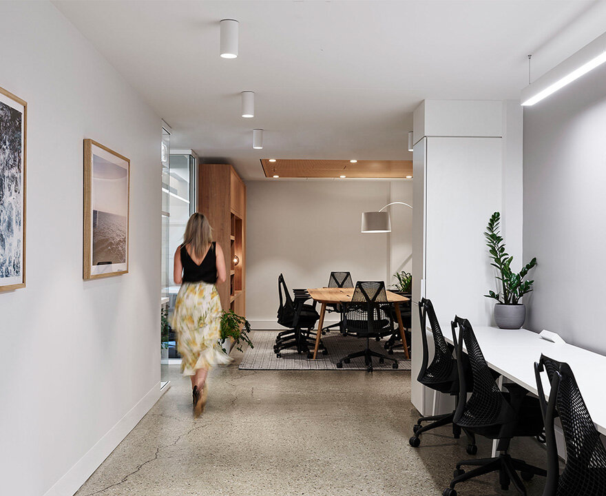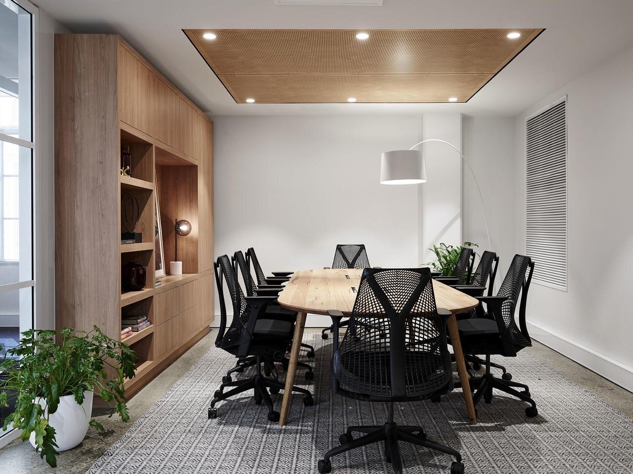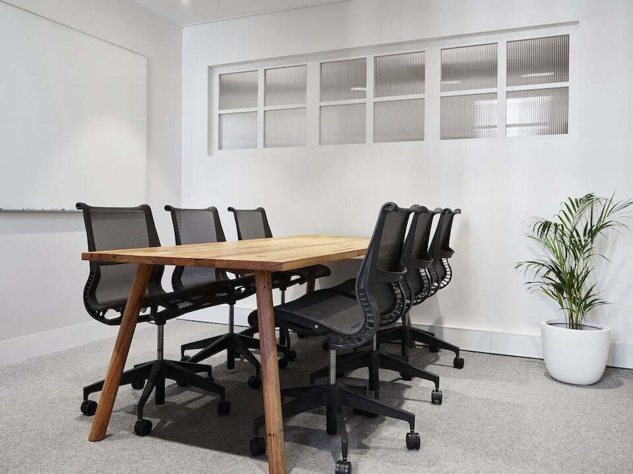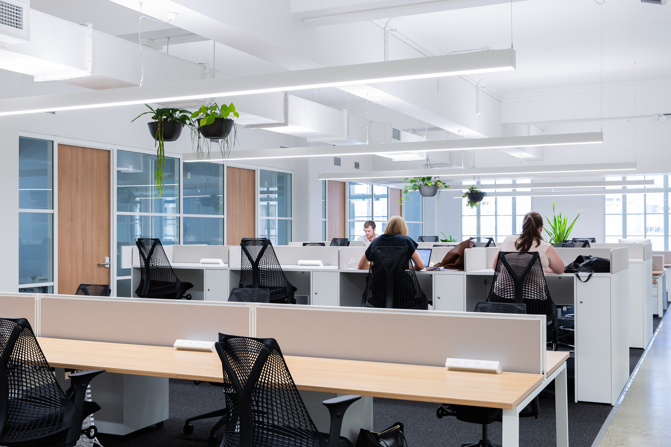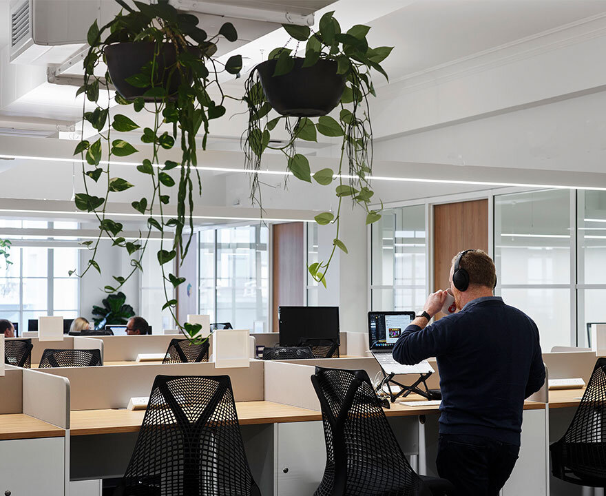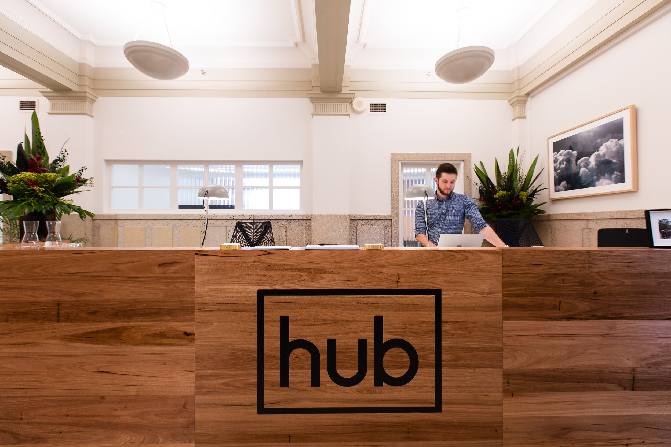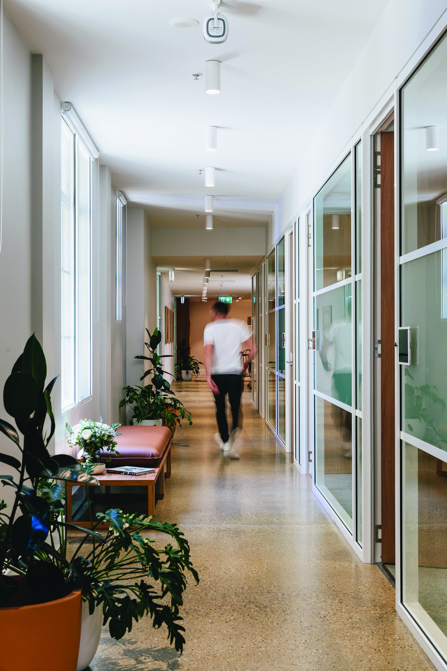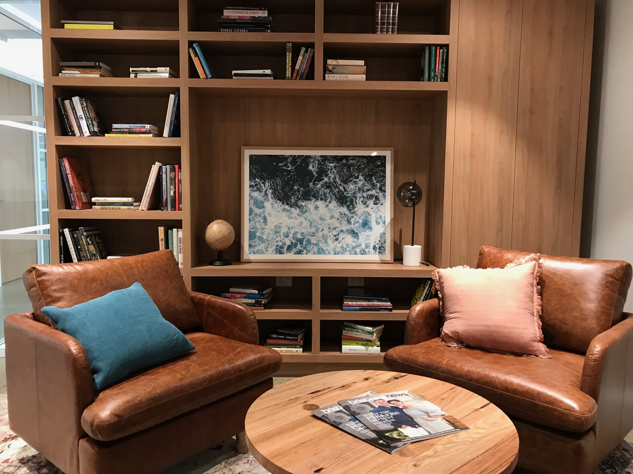Hub Australia / Anzac Square
Project: Hub Australia, Anzac Square
Location: Brisbane CBD
Type: Co-Working & Hospitality
Size: 3,600 m2
Builder: FDC
Services Consultant: Aston Consulting
Project Manager: Hub Australia & Knight Frank
/ a celebration of heritage & hospitality /
Located within a heritage building in the heart of the Brisbane CBD, this co-working space is ideally placed for businesses to grow. Once a government building, this three-floor fitout provides a revitalised space full of light and texture. The design features many specialty areas ensuring this co-working space can cater to a wide range of requirements. These spaces include a variety of workspaces, relaxation rooms, gymnasium, serviced & non-serviced meeting rooms, member kitchen and a warm, inviting commercial cafe.
Conceptually, the design of the space celebrates the original heritage features of the building & it’s significance to the history of Queensland. Fluted chamfered marble profiles clad the cafe island referencing the profile of the heritage cornices & details throughout the building. Light, natural finishes are paired with rich local Australian timbers creating warmth & contrast. Feature spaces are lined with v-groove panelling, a direct reference to the iconic weatherboard ‘Queenslander’ style homes.
Hub Anzac Square is a unique, localised interpretation of the Hub brand & the perfect place for businesses to call home.
Alkimi studio were engaged for the post-tender detailing, design and construction delivery of the main workspace including post-PC works. The featured café was designed holistically by alkimi studio from conception through to completion.


