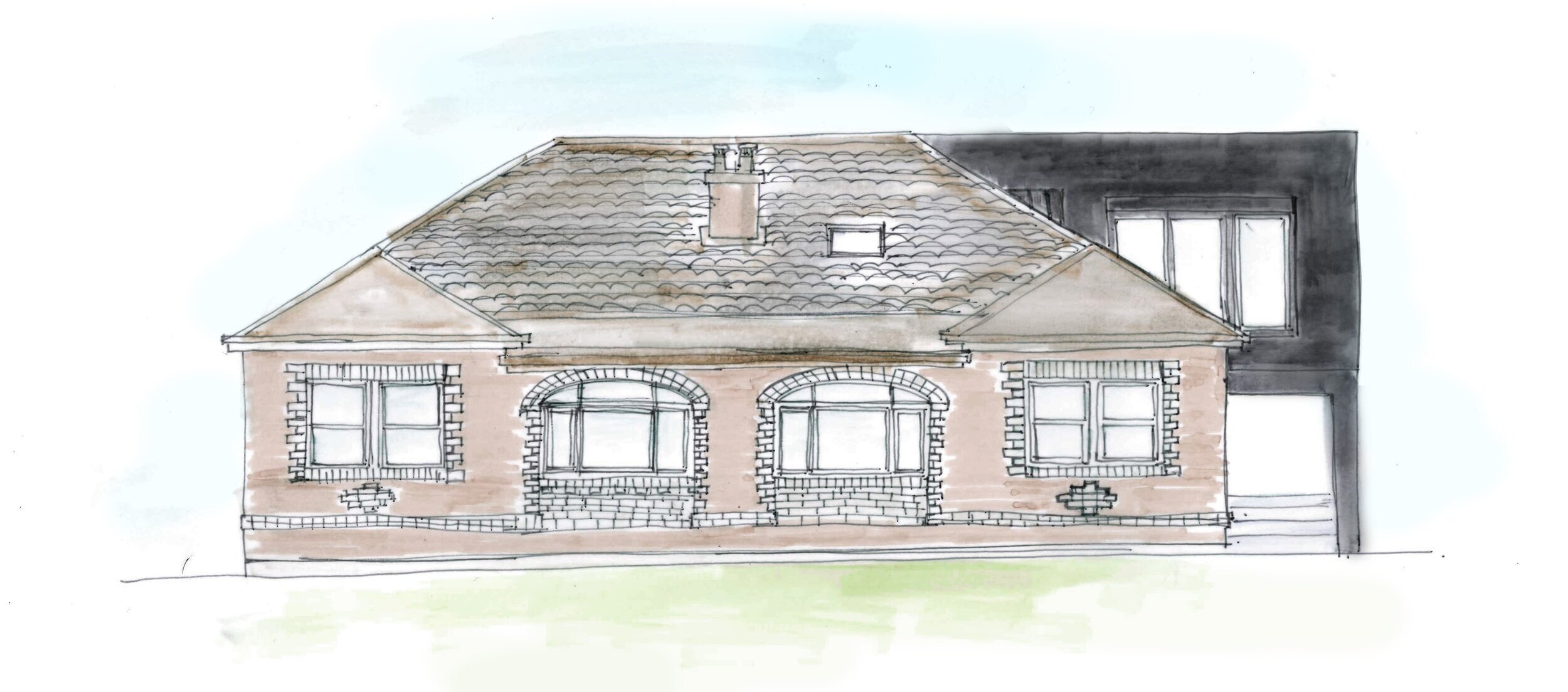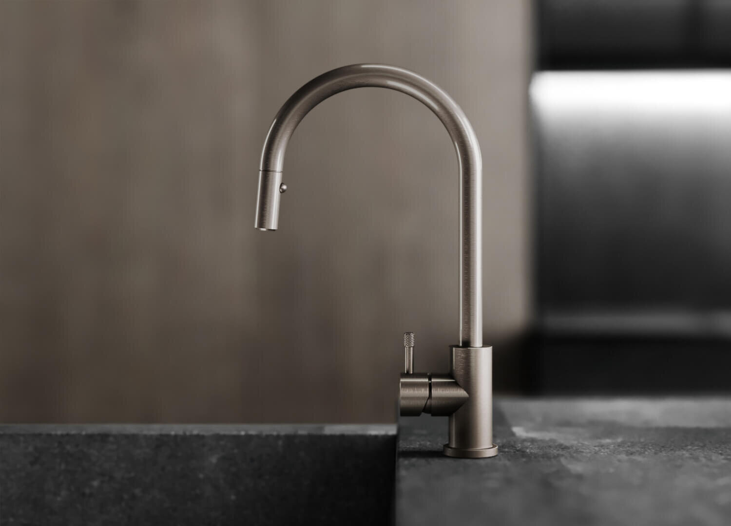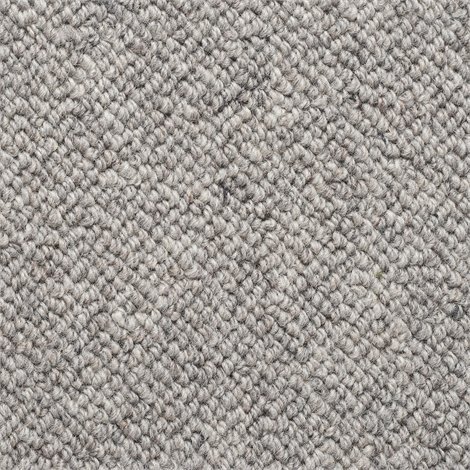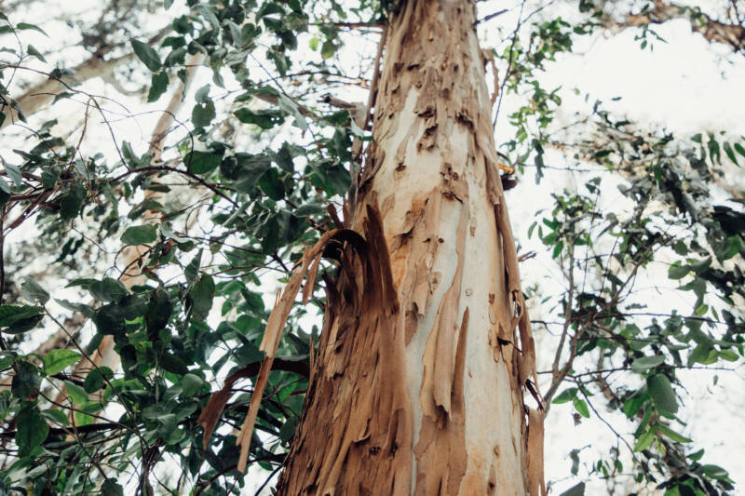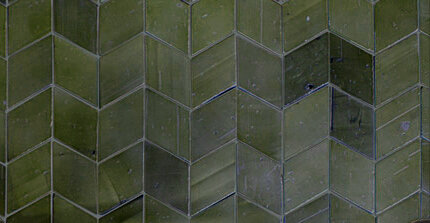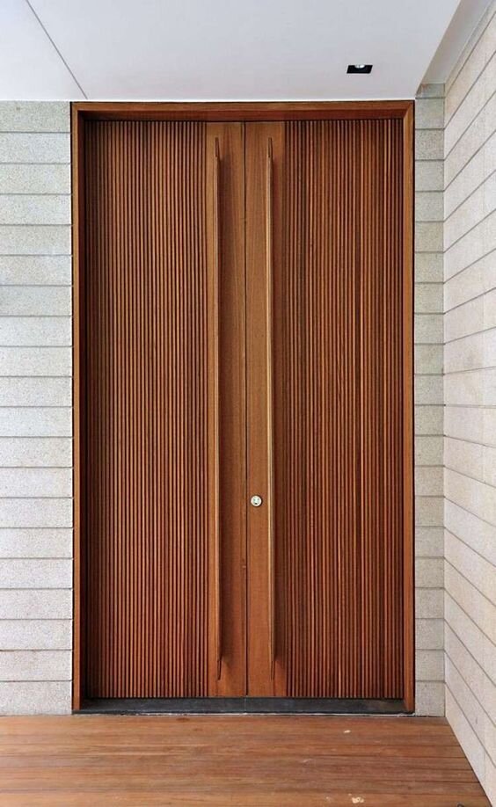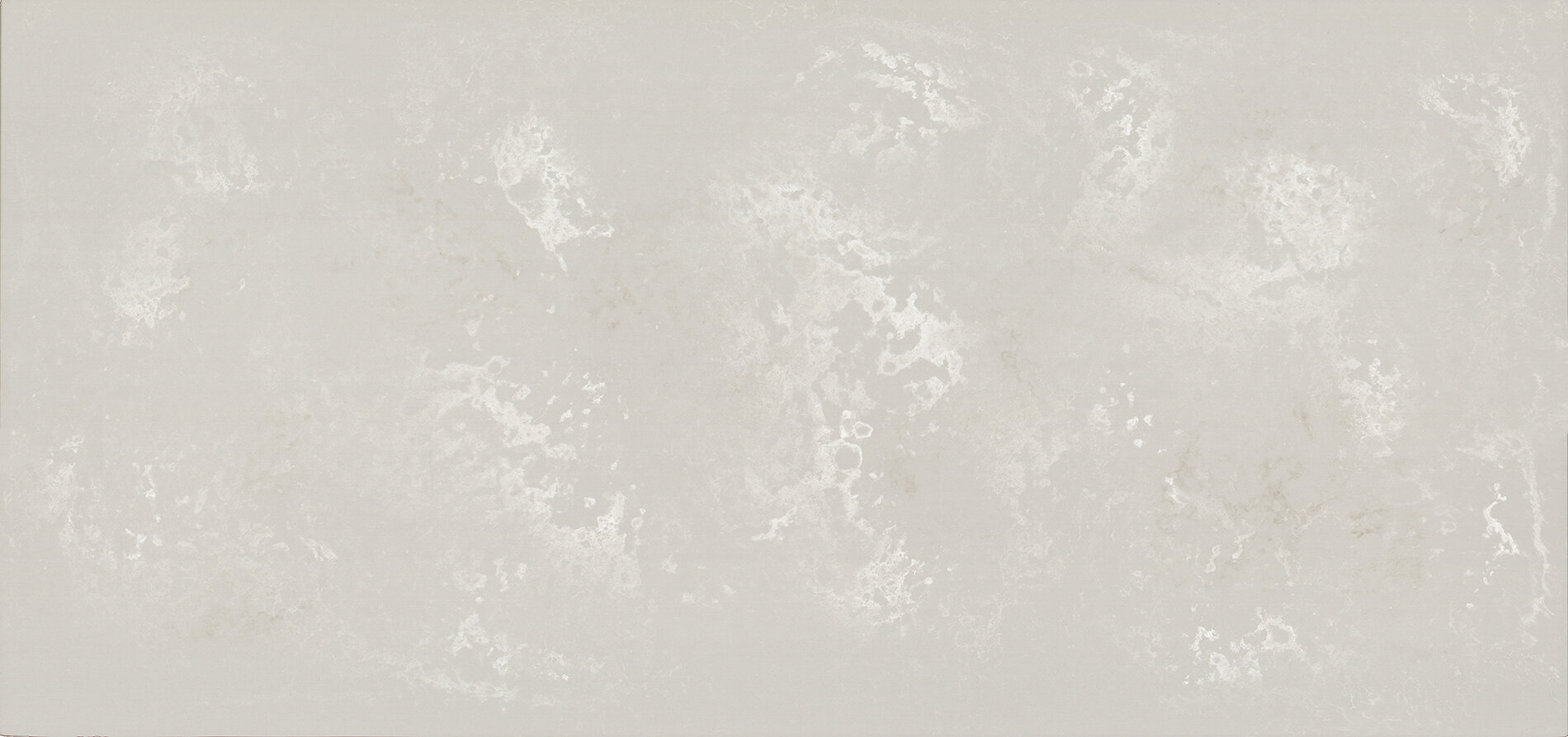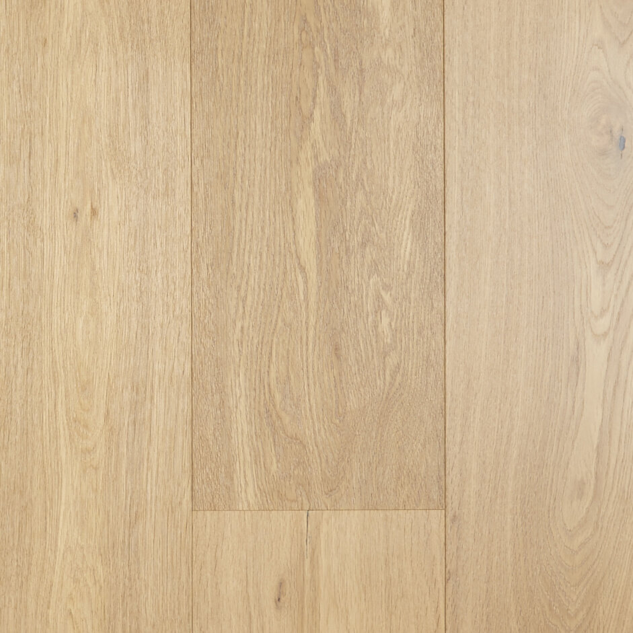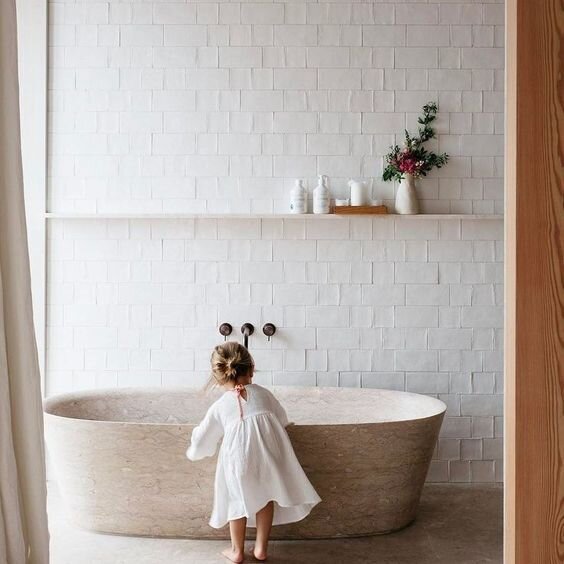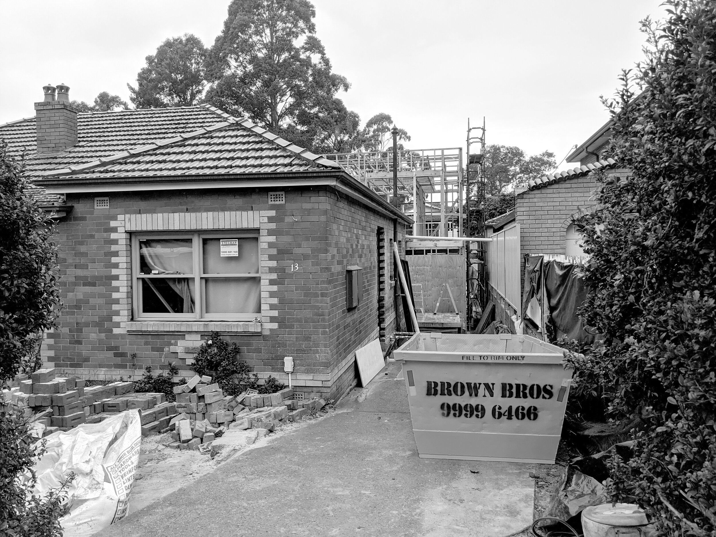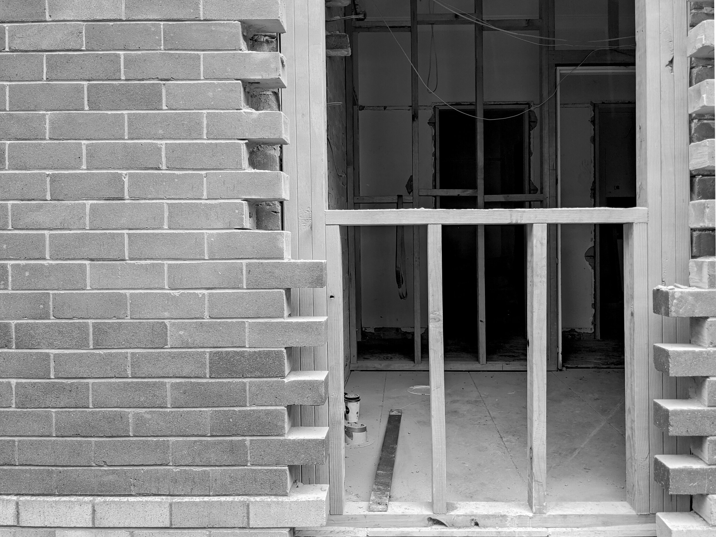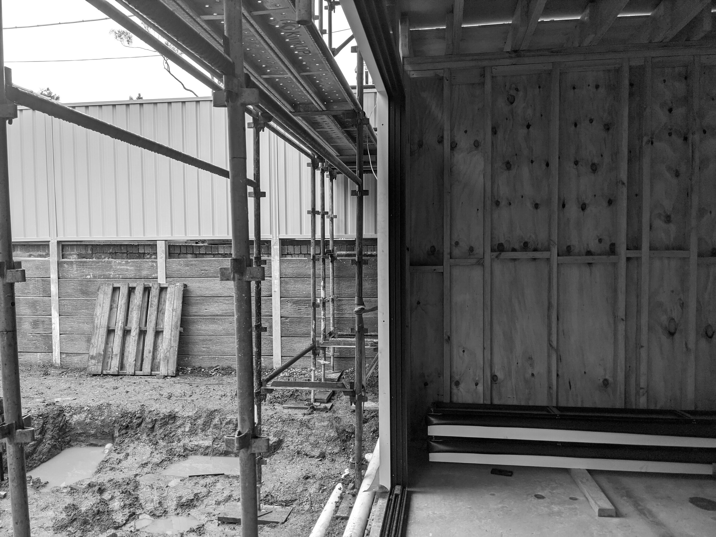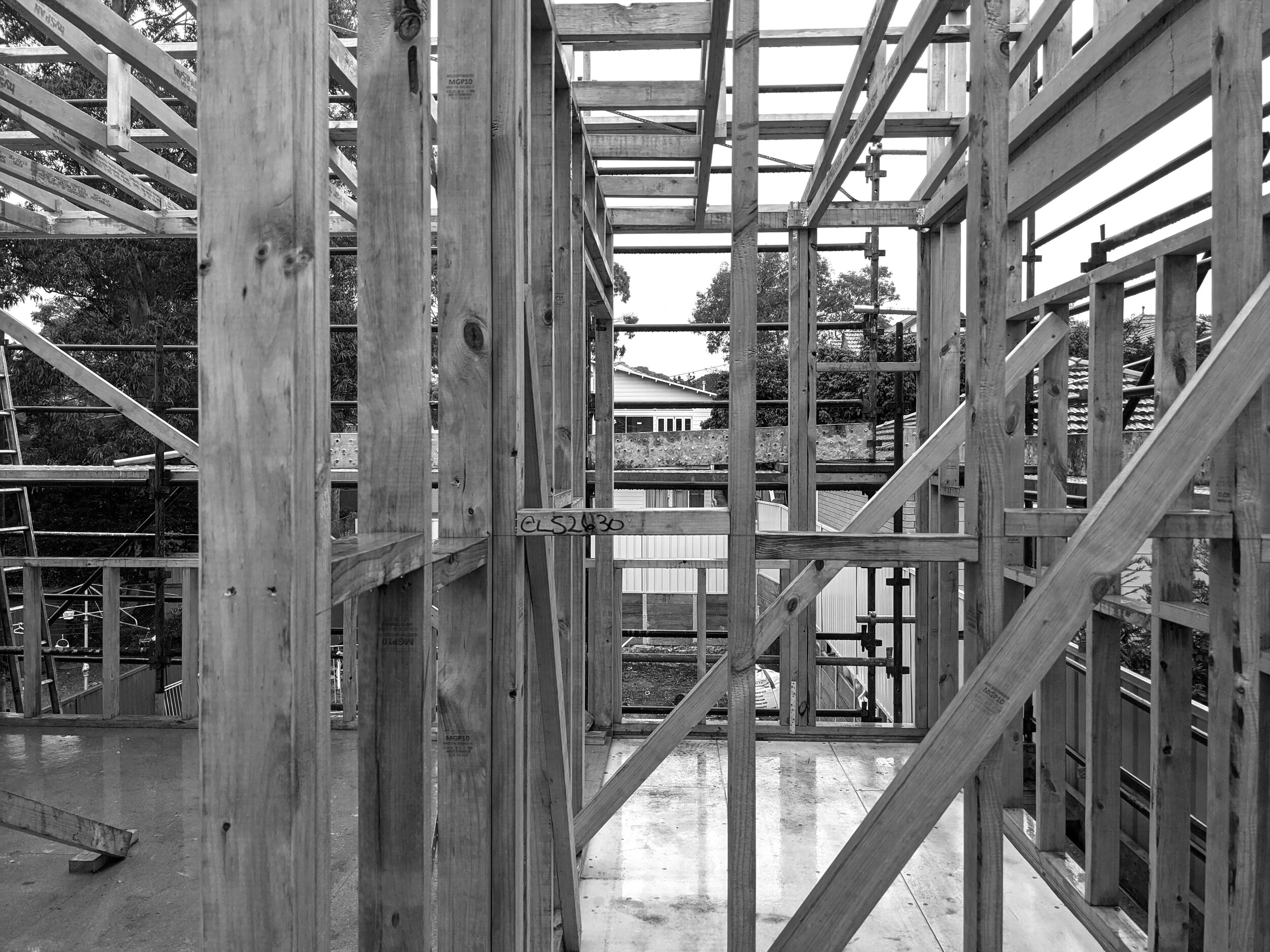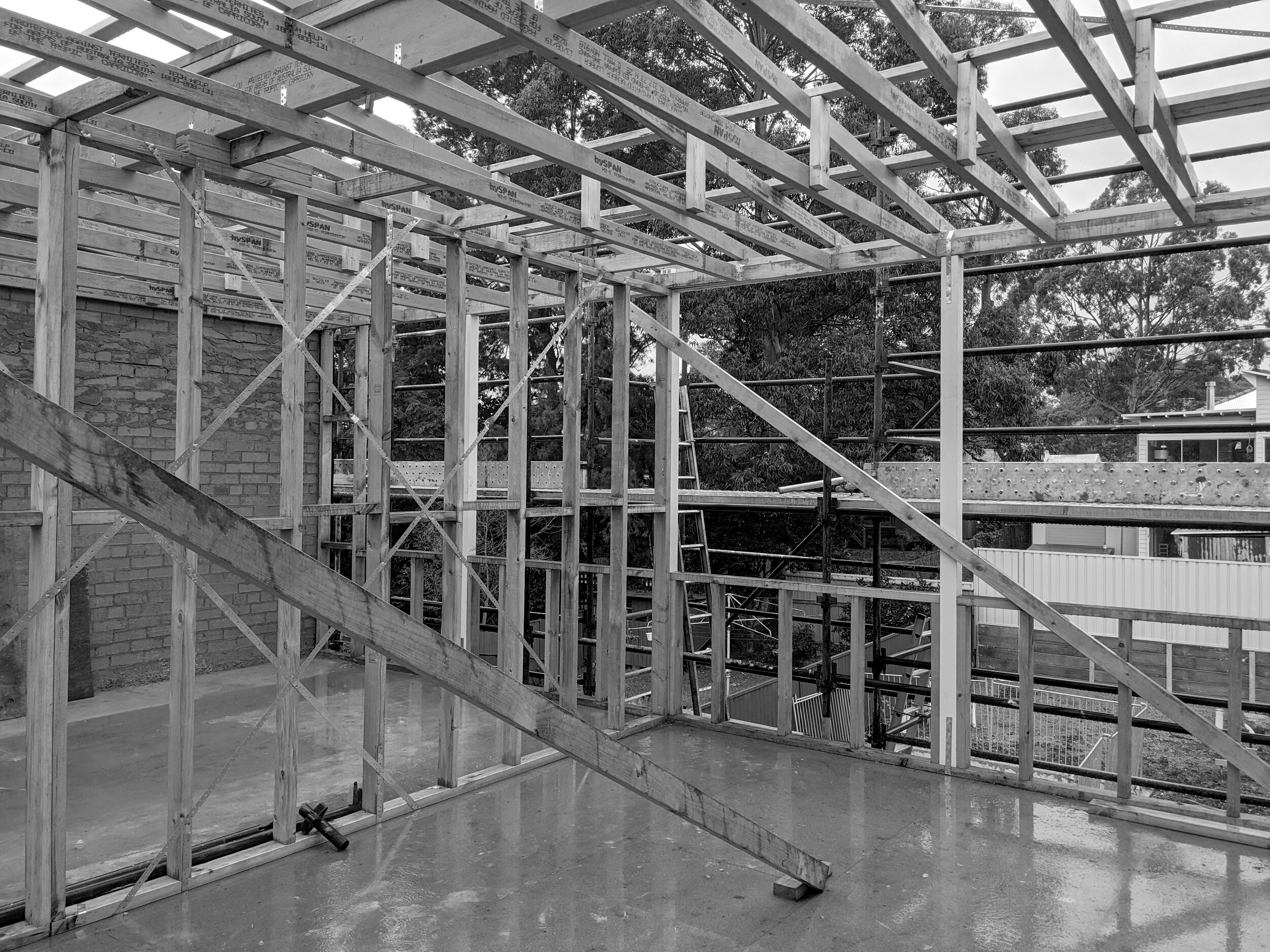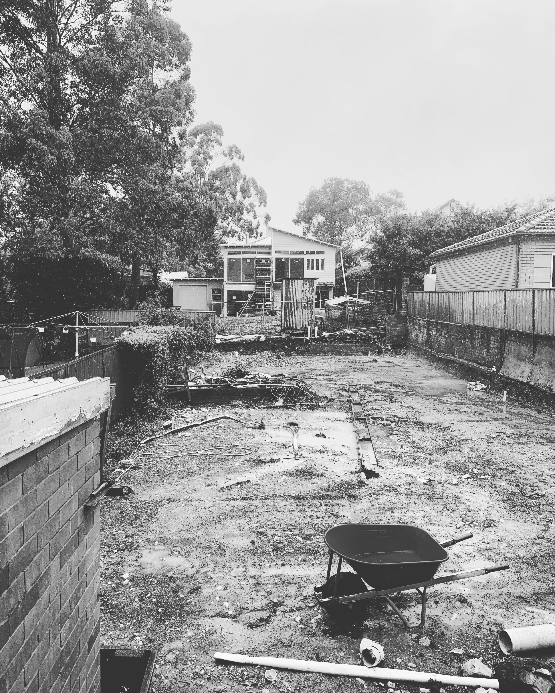Artarmon Residence
work in progress
-
Project: Artarmon Residential
Status: In Construction
Location: Sydney
Type: Residential
Architect: A&J Architecture
Builder: Hainsworth Building Solutions (HBS)
/ a growing family home /
Based in the leafy lower north shore suburb of Artarmon in Sydney, this home reflects the warmth & personality of our client’s growing, young family. This renovation & extension showcases an upstairs parents’ retreat including a generous master bedroom, walk in robe, ensuite & lounge area. The new split-level home maximises family space, featuring three large bedrooms, study, playroom,a family bathroom, water closet, an open plan kitchen, living & dining area, light well & courtyard and a large backyard with an entertaining deck & swimming pool.
Natural, tactile materiality has been utilised throughout, paired with a light palette that will be sympathetic to the dynamic nature of a growing family. Light Oak is featured throughout & contrasted with the deep richness of Australian Ironbark used in feature detailing. Varying shades of green have been balanced with the soft grey, white & timber palette.
With a palette inspired by the leafy surrounds of the suburb & the relaxed personalities of our clients, this new home is designed to be occupied by our client for many years to come.

