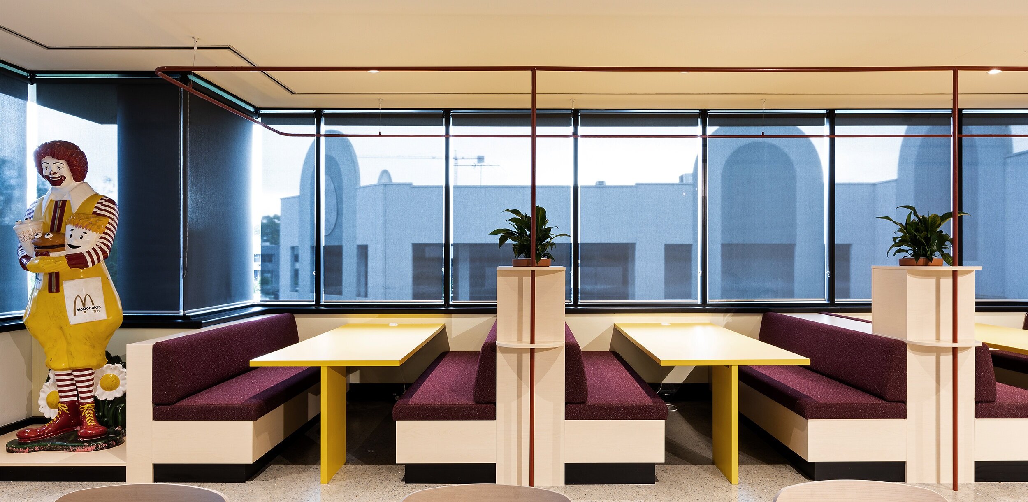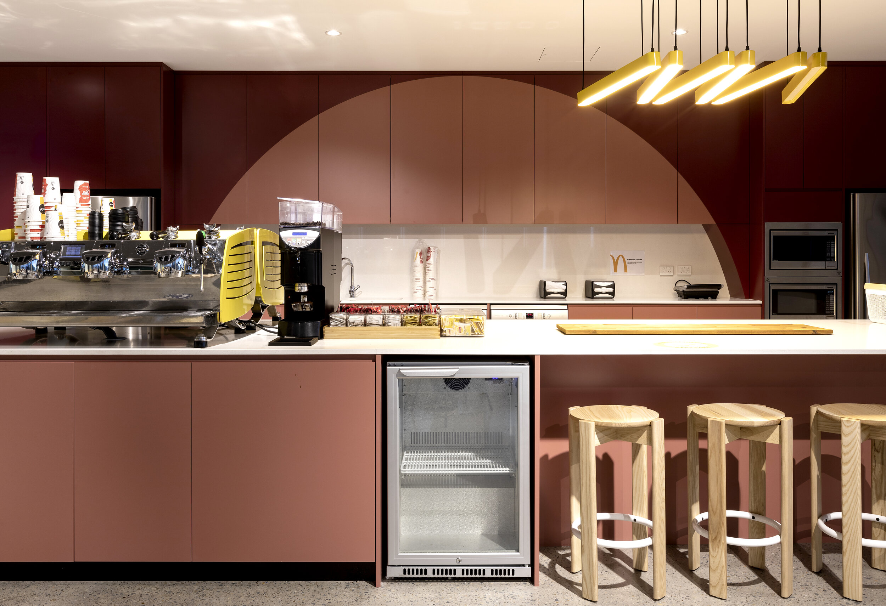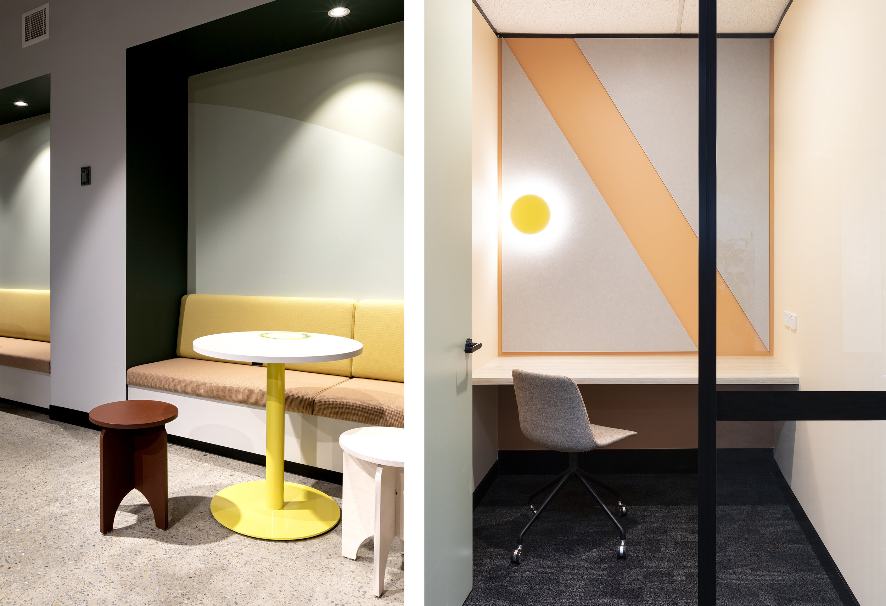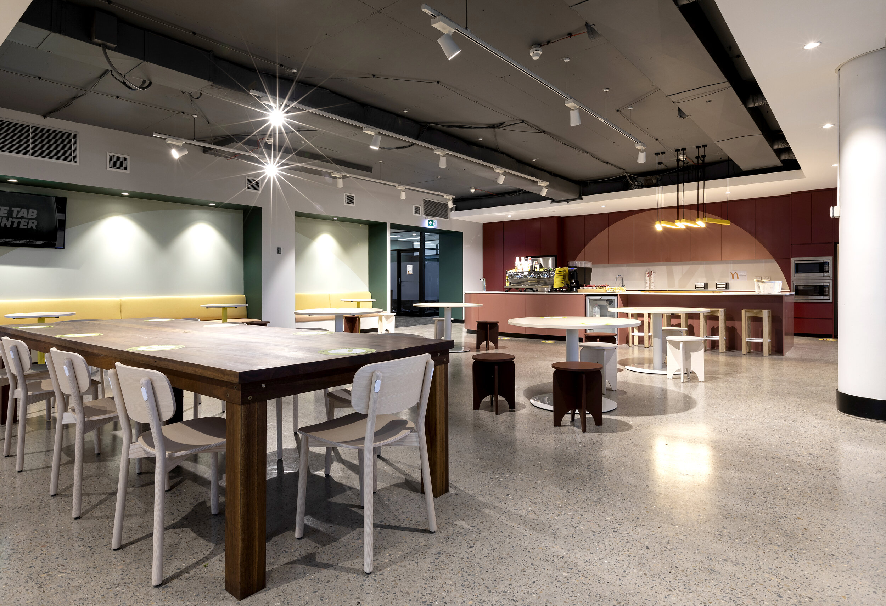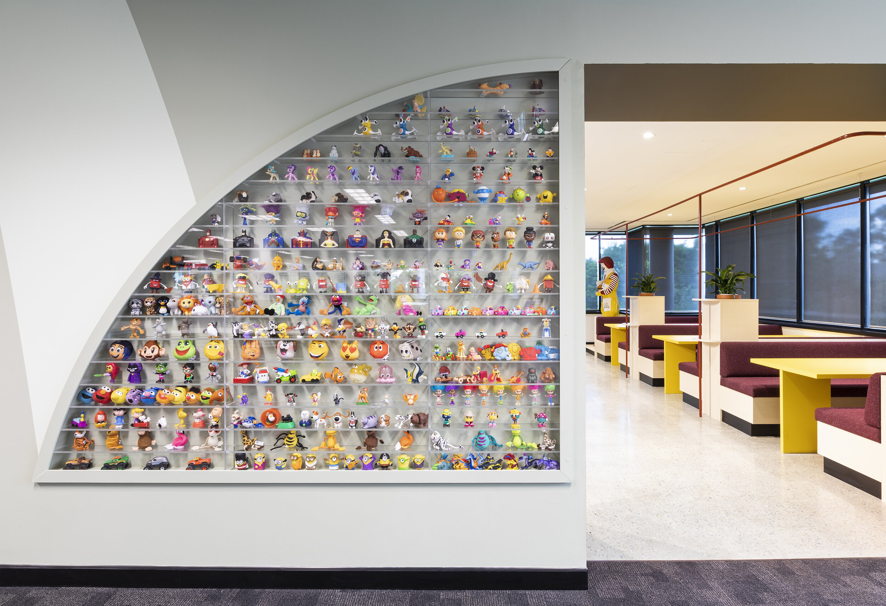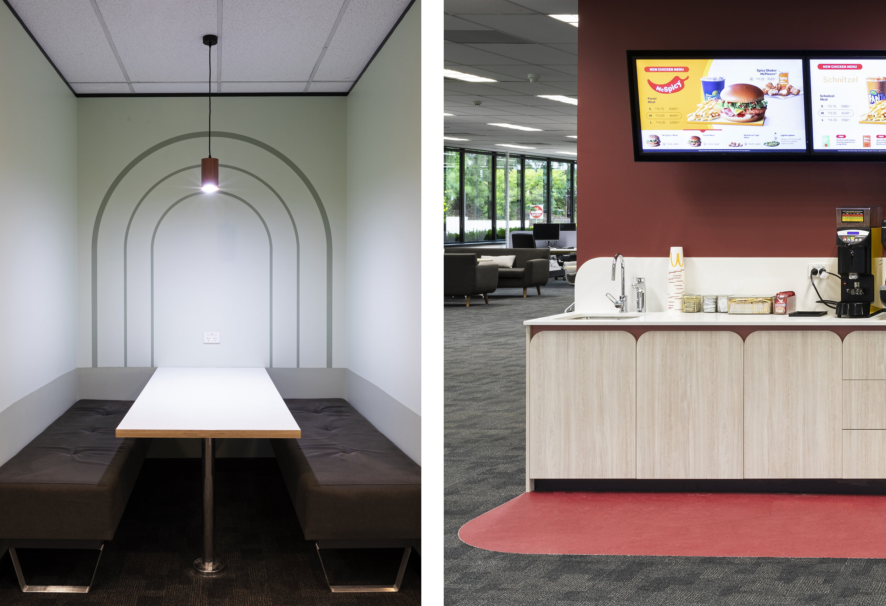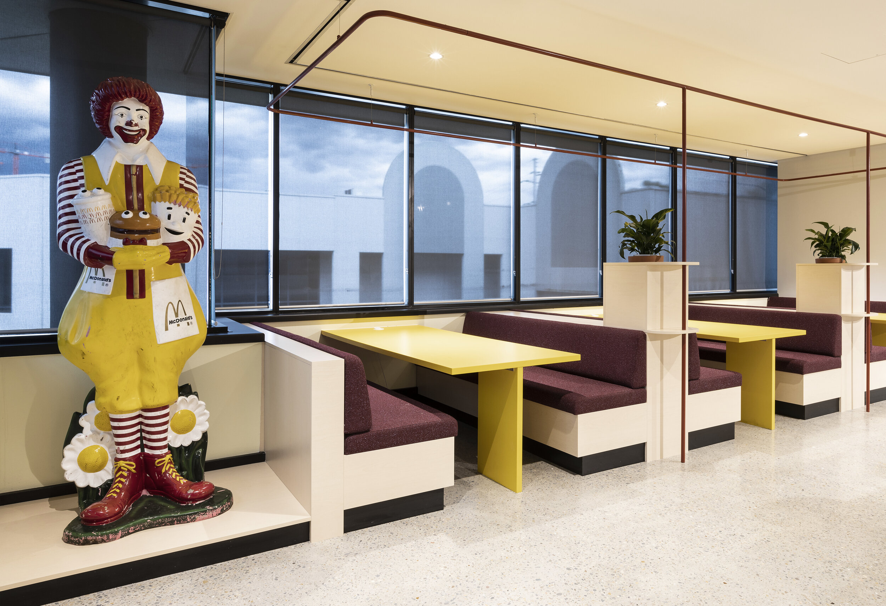McDonald's Australia Headquarters
Project: McDonald’s Australia Headquarters
Location: Thornleigh
Type: Commercial Refurbishment (Design & Construct)
Size: 2000sqm
Builder: JDV Projects
Photography: Andrew Worssam Photography
/ CELEBRATING THE GOLDEN ARCHES /
Heavily inspired by the “golden arches” this vibrant headquarters is a communal space, a space that provides staff with a variety of settings, based on individual needs. A fresh experience that allows people to come together in an agile environment.
A vibrant palette with playful tones is paired back with polished concrete and pops of timber for added warmth. A variety of loose, flexible furniture was strategically placed amongst workstations to help facilitate collaboration throughout. Additional feature lighting was used in open meeting spaces to help zone the areas. Lighter finishes were utilised in the booths and quiet rooms creating key focus zones amongst the working floors.
We took cues from the original “golden arches” and introduced them in a new way. A large arch featuring “Happy Meal” toys is positioned at the entrance to the main breakout. Conceptually we paid homage to McDonald’s iconic architectural design history; this design celebrates the arch structure through a subtle yet unique approach.

