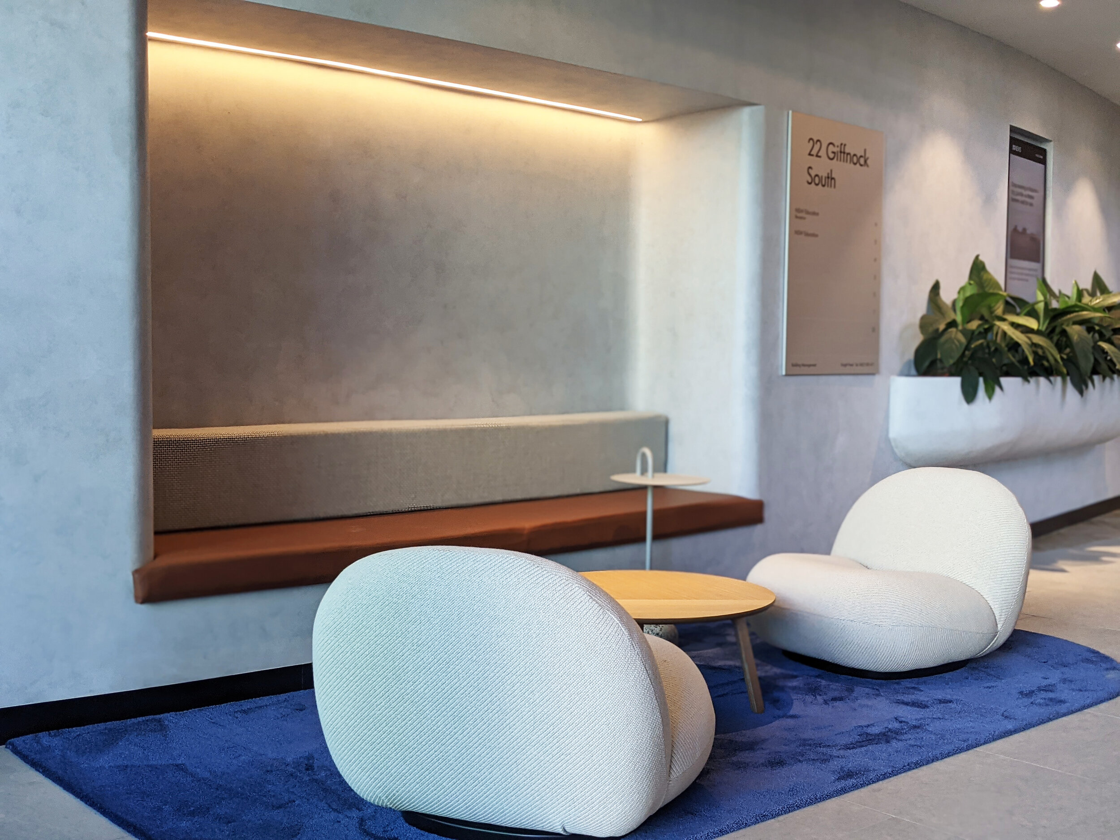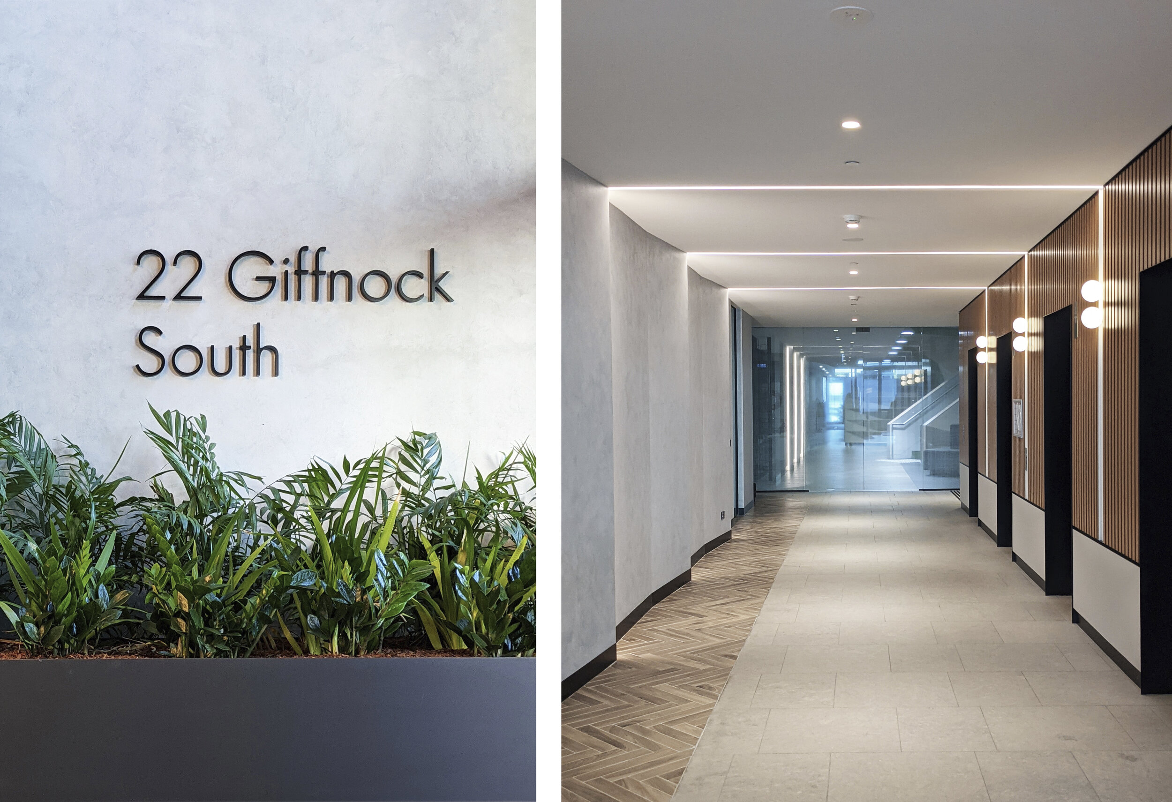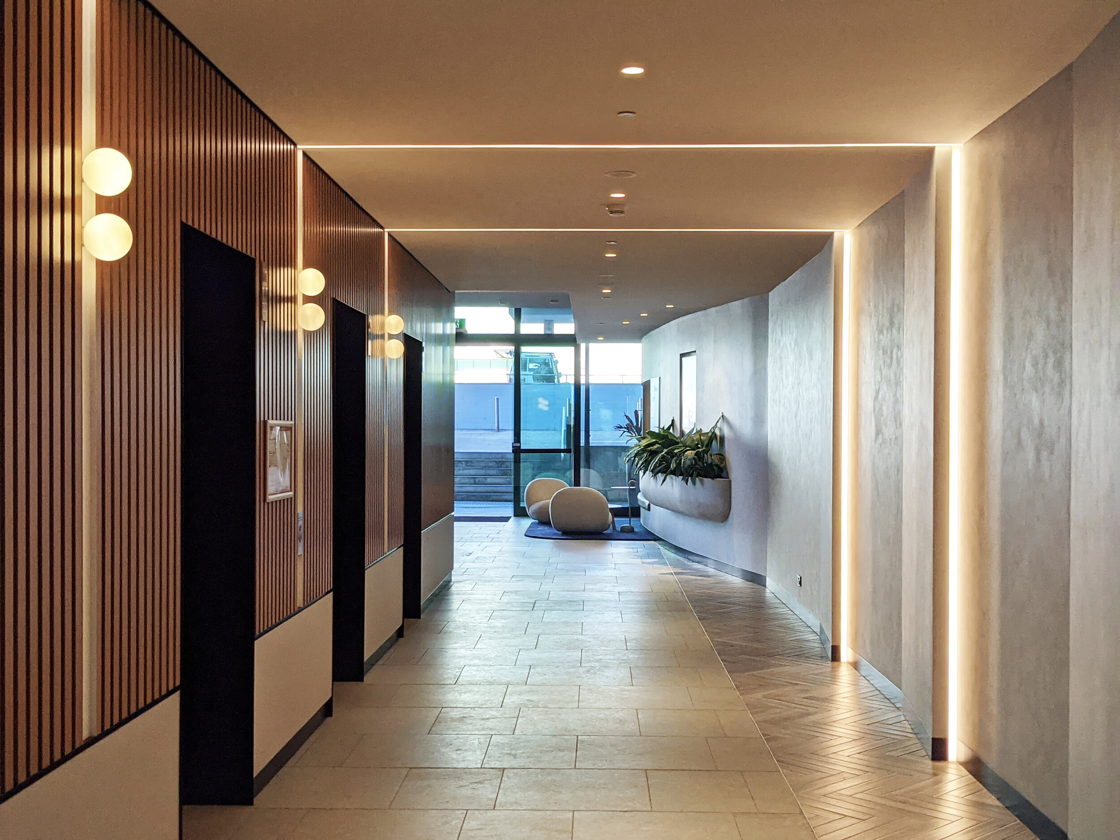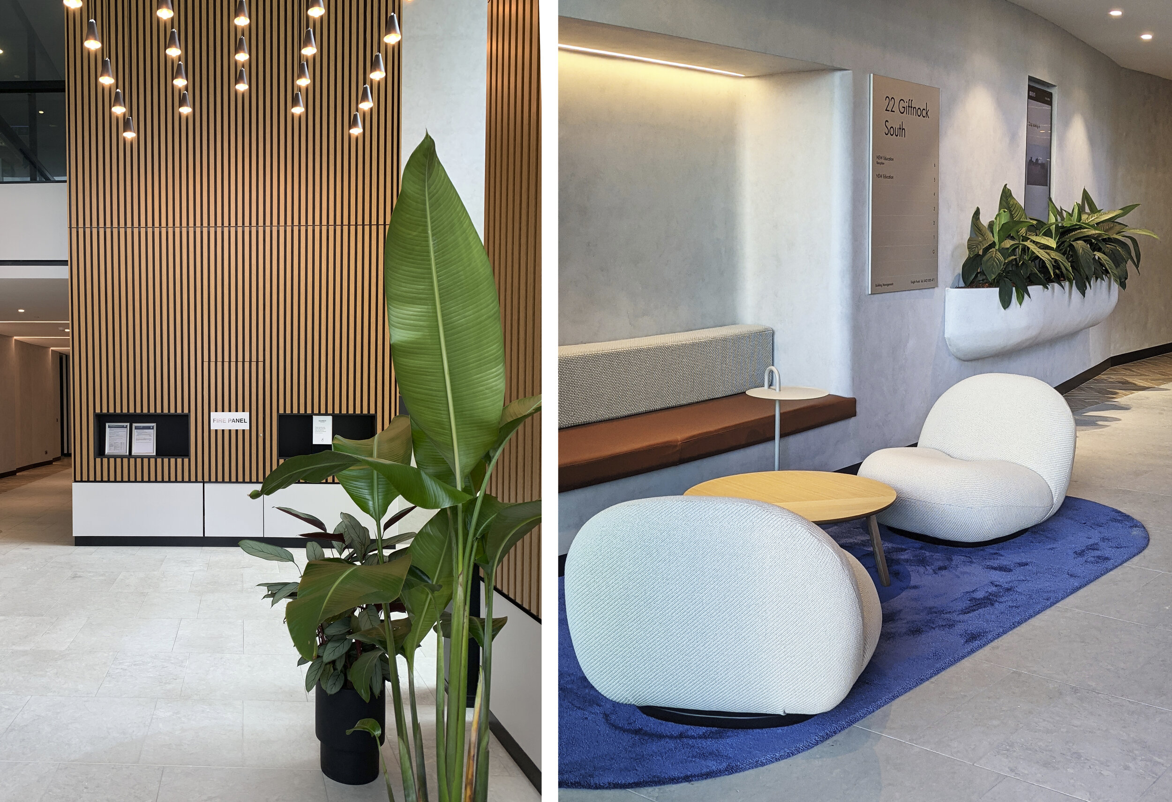Mapletree / Macquarie Park
Project: Mapletree / Macquarie Park Location: Sydney
Type: Lobby Refurbishment (Design & Construct)
Size: 125m2
Builder: In One Projects
Project Manager: Linked Project Management
/ a revitalised entrance /
Located in the heart of the Macquarie Park business precinct, Alkimi Studio were engaged to refurbish an existing entry & lift lobby space for our client, Mapletree.
Inspired by the multitude of existing ceiling heights, the design plays with the notion of scale.
Curved language and forms zone the lobby waiting area, welcoming visitors into the space.
Timber cladding lines the lift lobby and full height entrance space, balanced with a soft, neutral palette and greenery.
Lighting is embedded into the architectural design, luring visitors from the main entrance space into a lift lobby that is both dynamic and calming.





