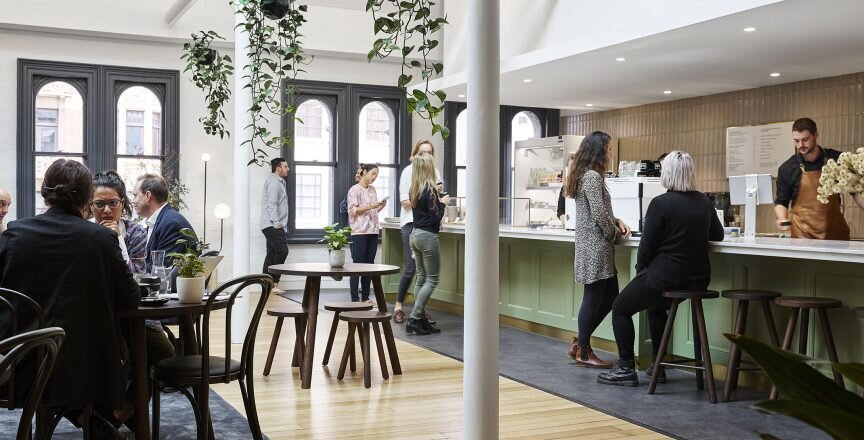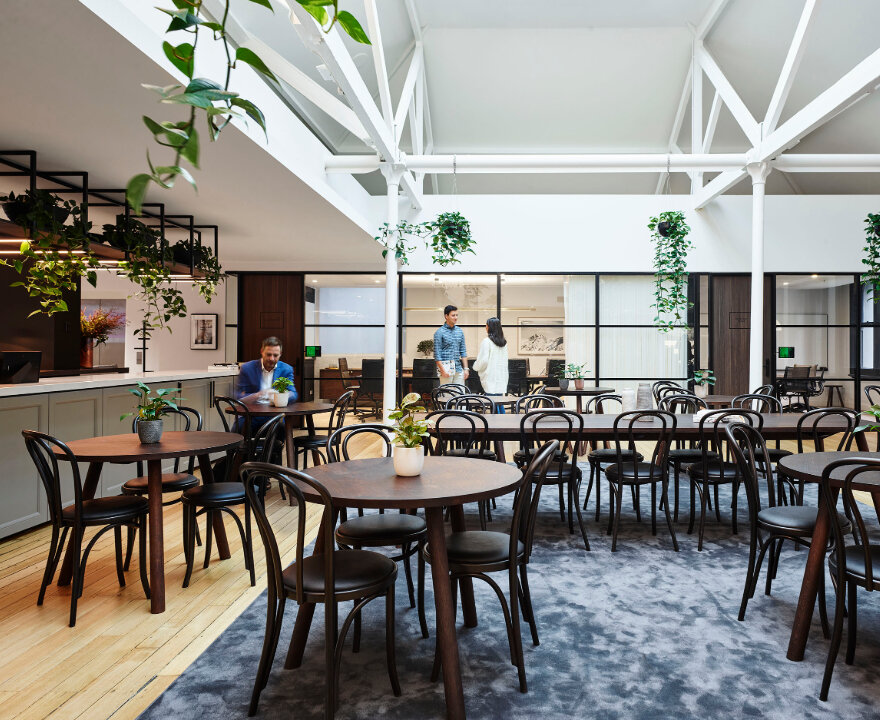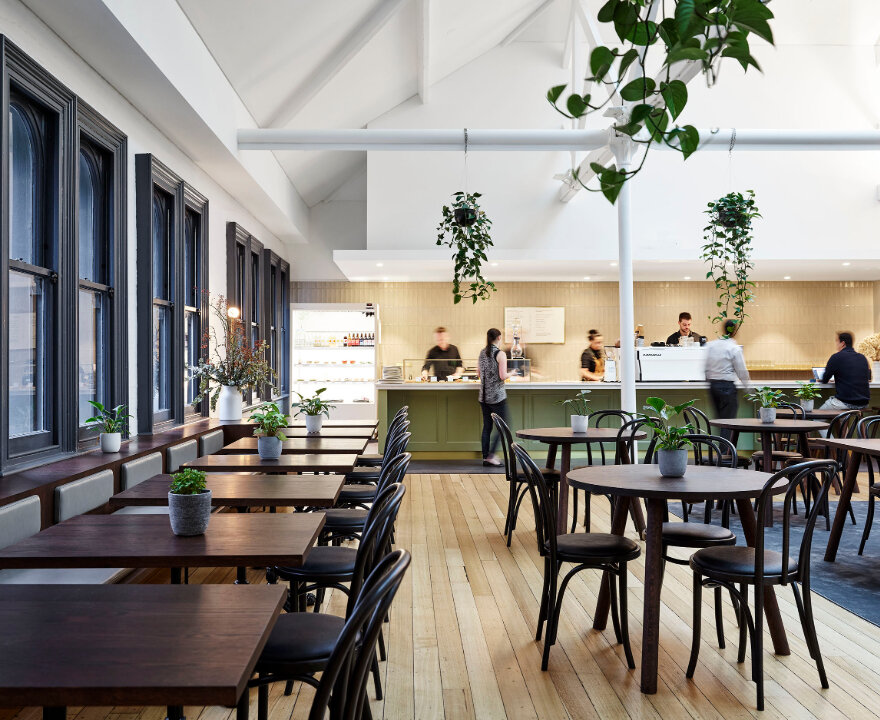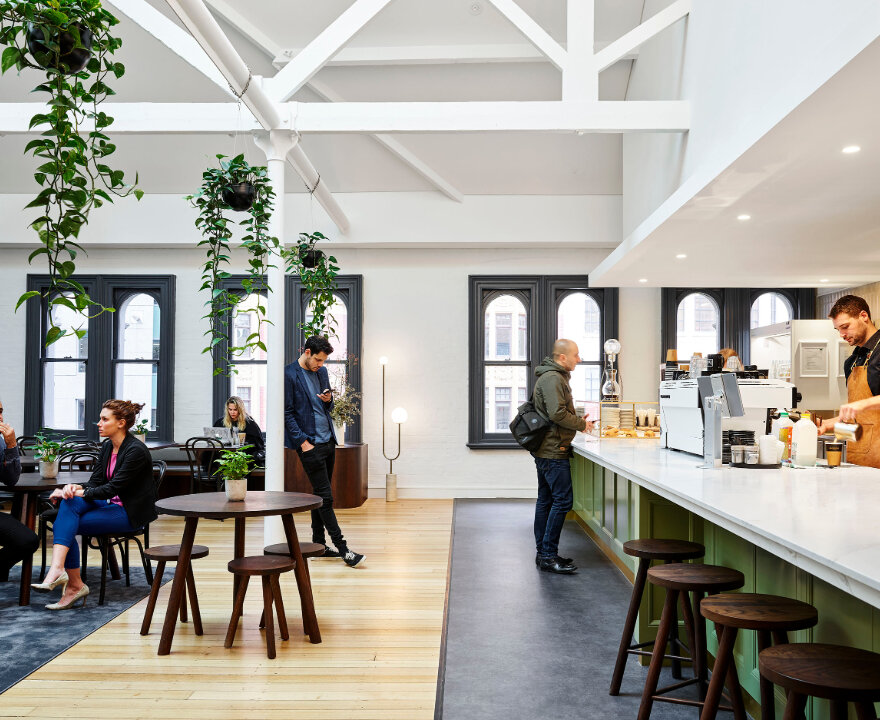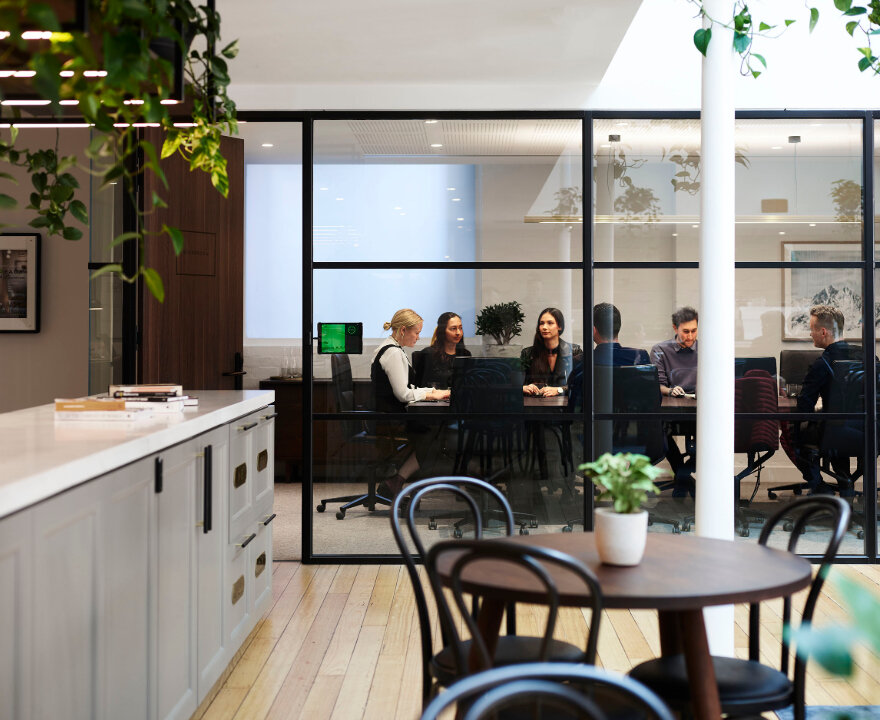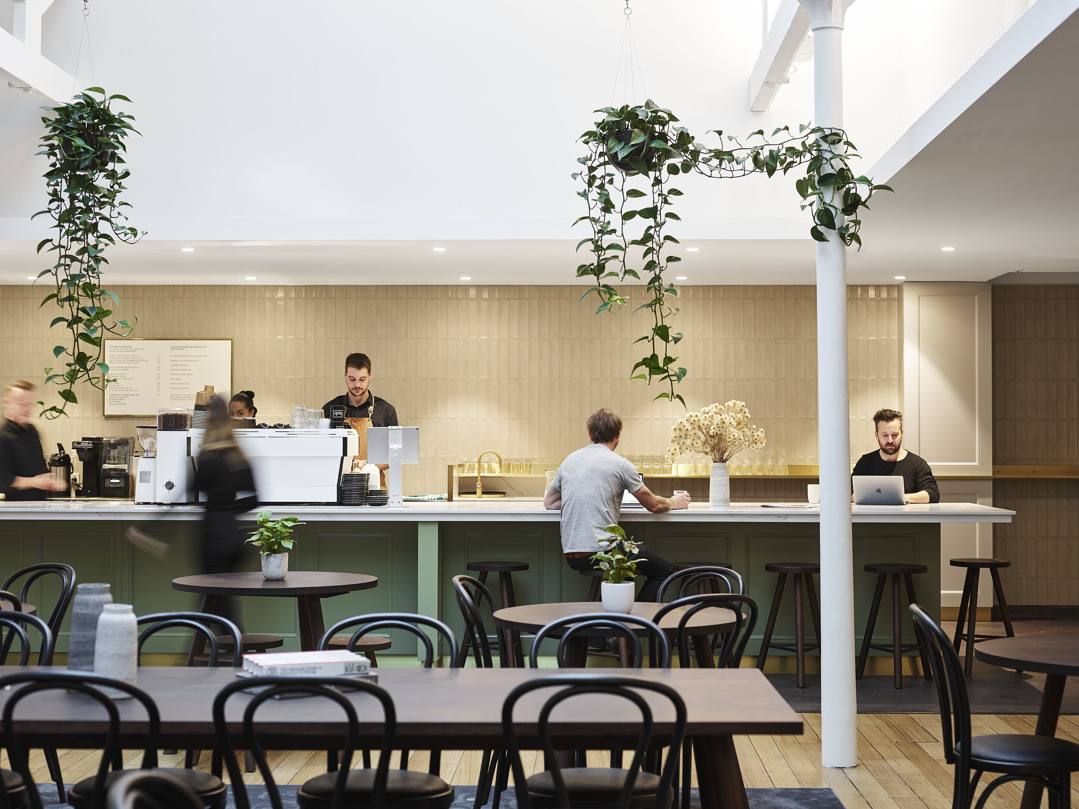Hub Australia / Collins Street Cafe
Project: Hub Australia / Collins Street Cafe
Location: Melbourne CBD
Type: Hospitality
Size: 162 m2
Builder: FDC
Services Consultant: Aston Consulting
Project Manager: Hub Australia
Concept Design, Documentation & Delivery by Alkimi Studio
/ the paris end /
Based in Melbourne & housed in the iconic heritage Georges Building, this cafe celebrates the original heritage features of the building & the classic revival architecture of the Paris End of Collins Street.
Moulded detailing, rich walnut timbers, muted colours & brass finishes have been utilised throughout, creating a premium aesthetic that is sympathetic to the heritage nature of the site and the surrounding co-working space. During the evening, this daylight flooded space is transformed through the use of warm uplighting. This lighting adds a sense moodiness to the space, creating the illusion of a more intimate venue, perfect for accommodating an evening event.


