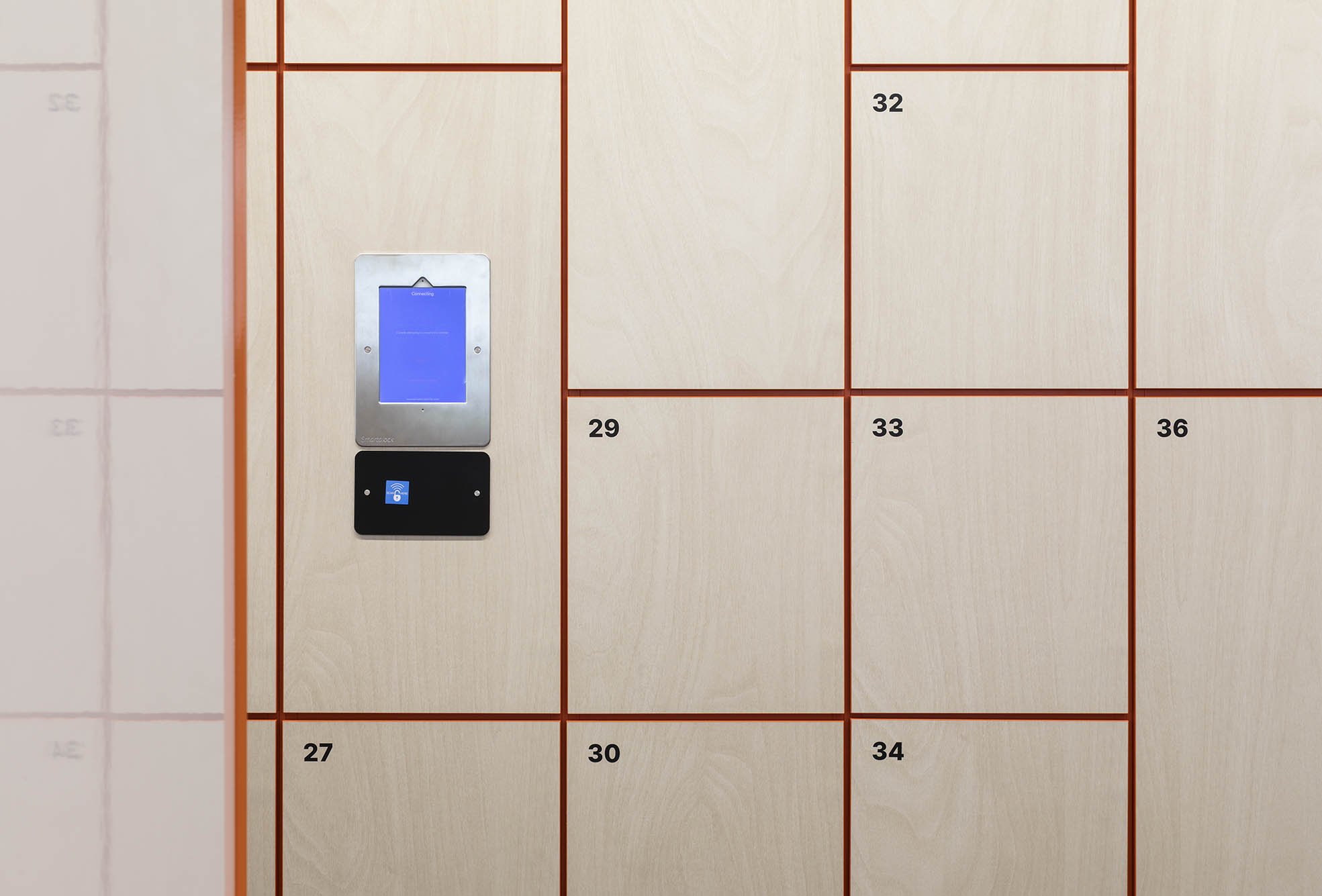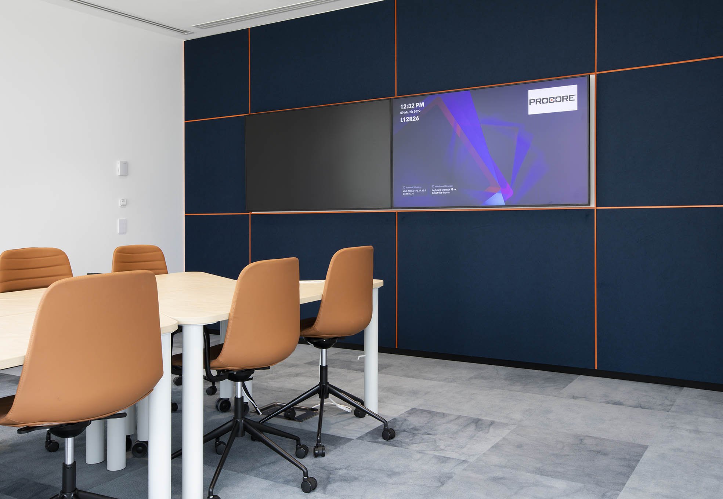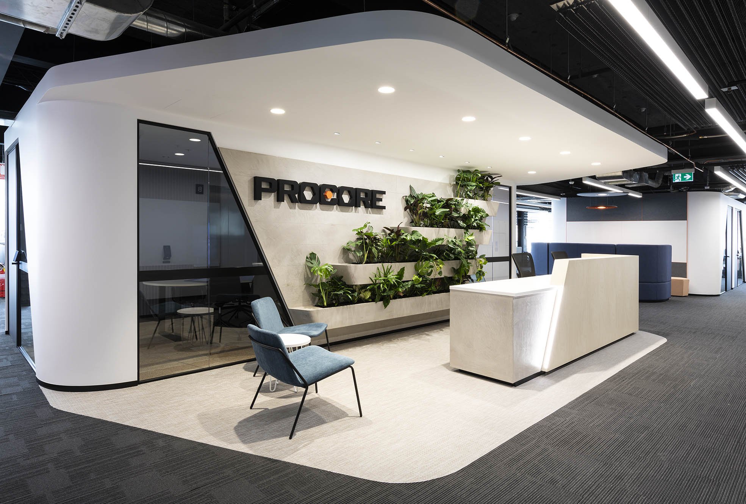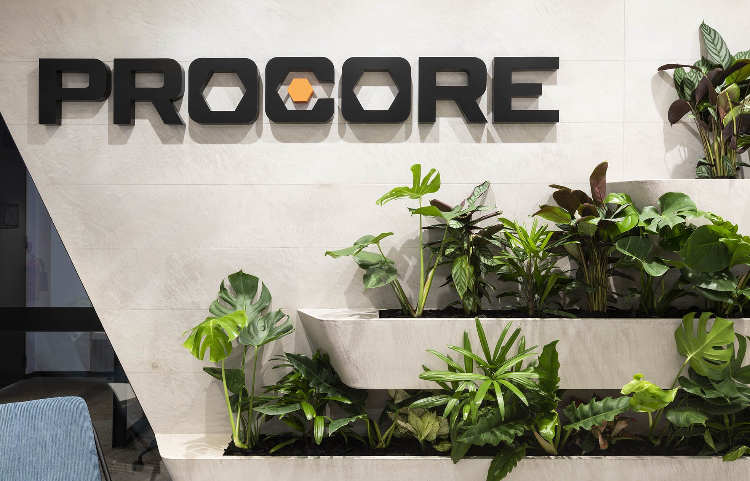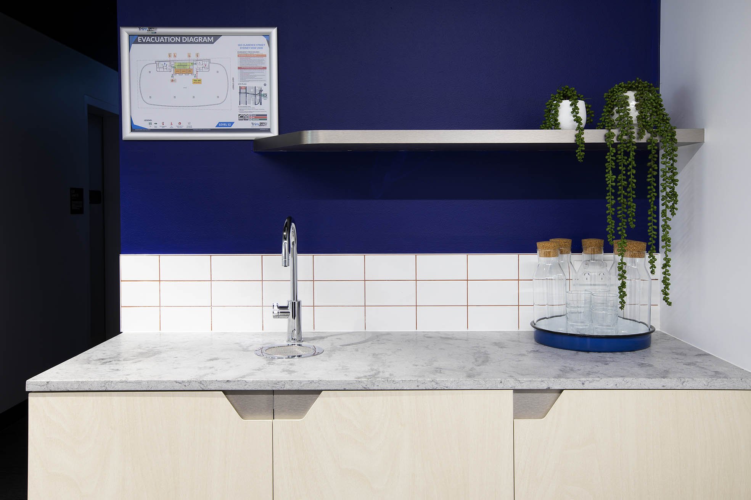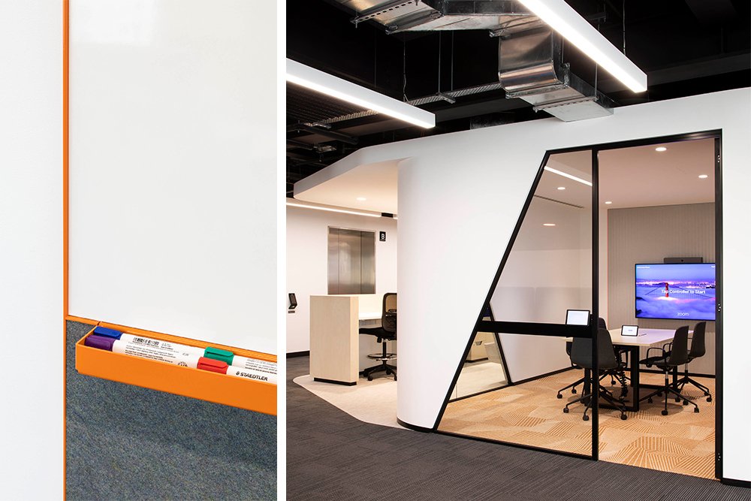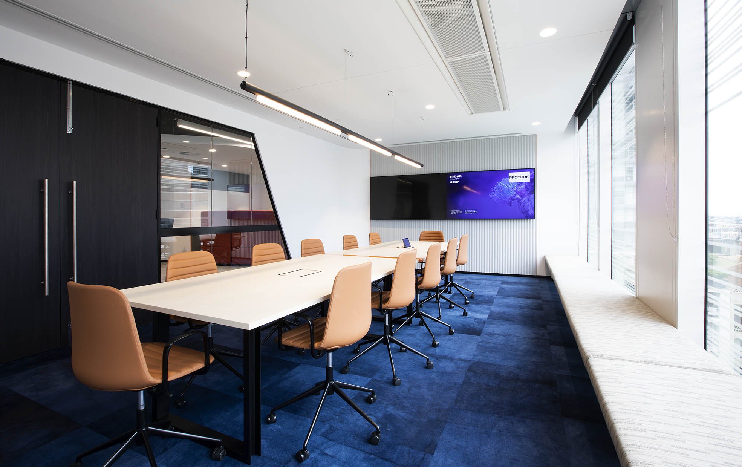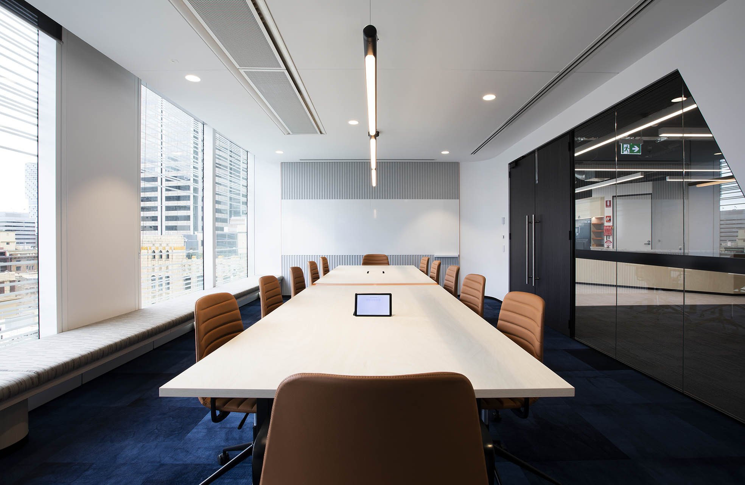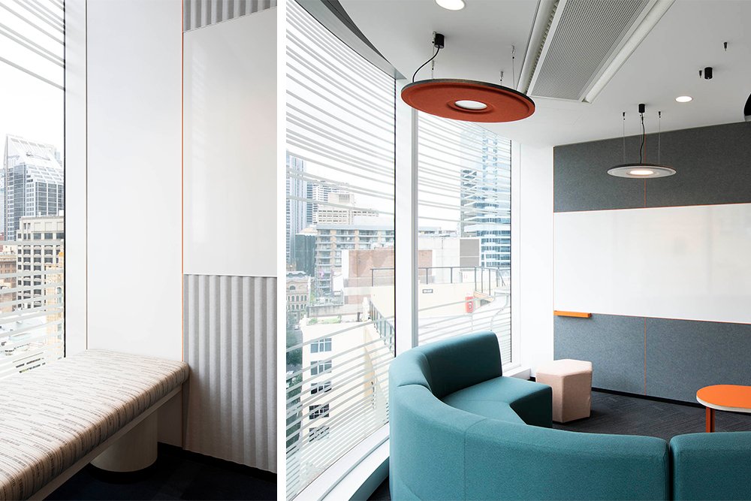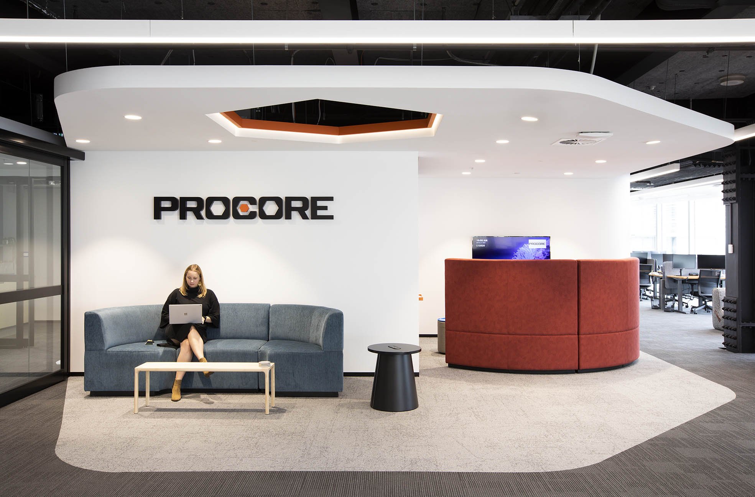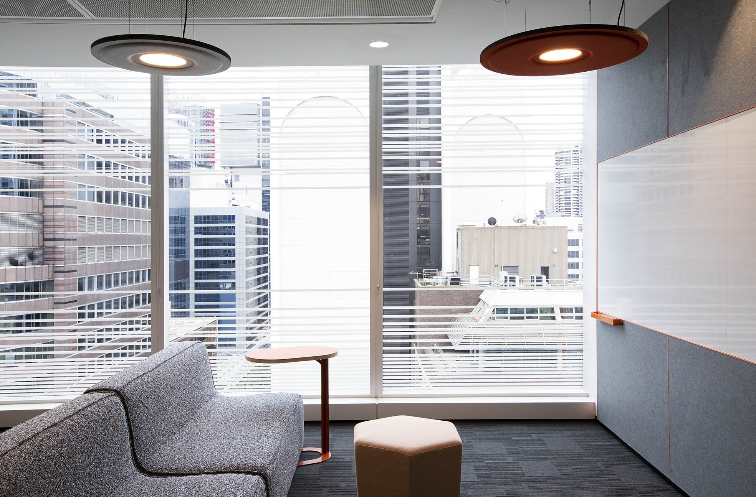Procore
Project: Procore
Location: Sydney CBD, NSW
Sector: Commercial Workplace
Size: 1380 sqm
Builder: Built
Image Credit: Andrew Worssam
Awards:
2024 Better Future Australian Design Awards – Shortlisted
2023 Better Future Sydney Design Awards – Silver
/ DYNAMIC, BRANDED, BOLD /
Situated in one of Sydney’s newest landmark buildings, the ‘watercooler’, Procore’s new head office is the perfect modern workplace. The new two floor office design echoes the company’s values and culture while showcasing the true essence of the business and its inner moving parts.
Significantly inspired by Procore’s branding story, an integration of strong, angular forms guide visitors and employees through the space. Open and activated zones are balanced with closed, more functional areas throughout the office space. On the lower floor, the concept reflects the mechanical workings of Procore through materiality choices and curated exposure of the ceiling, whilst the upper client facing floor is focused on creativity and connection provided through strategic planning of the space and flexible bespoke joinery elements.
Conceptually, the design is immersive with layered materiality that creates a dynamic and sensory experience. Exposed base building elements and a bold and playful use of colour represents the industrial, yet refined and innovative nature of this trusted brand.


